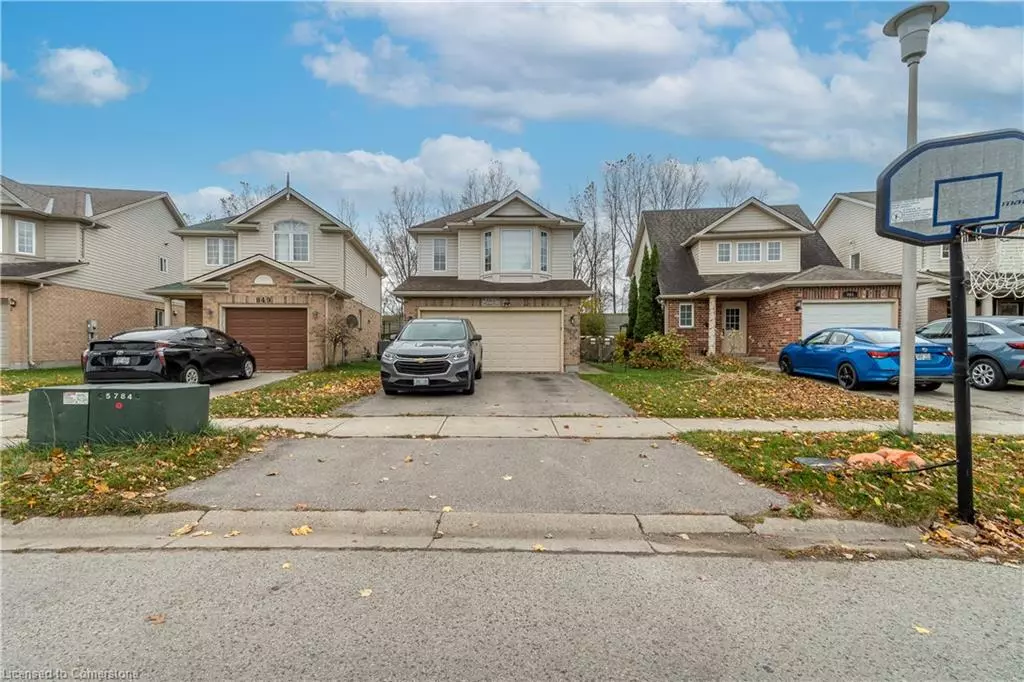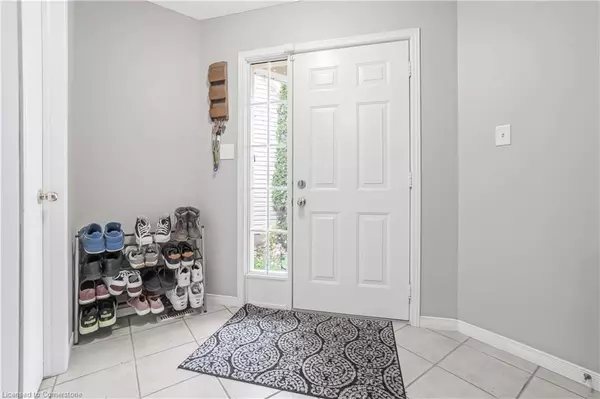
845 Fieldgate Circle London, ON N5V 5E7
5 Beds
4 Baths
2,107 SqFt
UPDATED:
11/09/2024 03:42 PM
Key Details
Property Type Single Family Home
Sub Type Detached
Listing Status Active
Purchase Type For Sale
Square Footage 2,107 sqft
Price per Sqft $379
MLS Listing ID 40674456
Style Two Story
Bedrooms 5
Full Baths 3
Half Baths 1
Abv Grd Liv Area 2,107
Originating Board Mississauga
Annual Tax Amount $3,708
Property Description
Incredible Opportunity to Own a Detached Home in London at an Unbeatable
Price!
Nestled on a quiet circle in a desirable East London location, this
well-maintained 2-story, 5-bedroom, 4-bathroom home offers ample space and
modern updates, perfect for families, first-time buyers, or investors.
The bright and spacious open-concept main floor features a fully equipped
kitchen with abundant storage, brand new stainless steel appliances, and a stylish backsplash. The large living room boasts plenty of natural light and beautiful hardwood flooring, flowing seamlessly
into the dining area with sliding patio doors that lead to a private
backyard with a pressure-treated deck. Enjoy a massive lot with no rear
neighbors, a firepit, fully fenced yard, and a storage shed.
Upstairs, you’ll find 4 generously sized bedrooms, including a master
suite with a luxurious 4-piece ensuite and dual closets. Finished lower
level with one bedroom one washroom SEPARATE SIDE ENTERANCE, water outlet in basement for sink instalation, Basement sitting room, and side door directly leads into basement.
Location
Province ON
County Middlesex
Area East
Zoning R1-13 (2)
Direction OFF MARCONI BLVD
Rooms
Basement Full, Finished
Kitchen 1
Interior
Interior Features Other
Heating Forced Air
Cooling Central Air
Fireplace No
Exterior
Parking Features Attached Garage
Garage Spaces 2.0
Roof Type Asphalt Shing
Lot Frontage 29.46
Lot Depth 182.0
Garage Yes
Building
Lot Description Urban, Other
Faces OFF MARCONI BLVD
Foundation Other
Sewer Sewer (Municipal)
Water Municipal
Architectural Style Two Story
Structure Type Brick
New Construction No
Others
Senior Community No
Tax ID 999999999
Ownership Freehold/None

GET MORE INFORMATION





